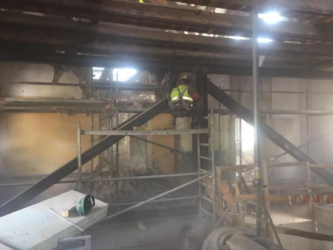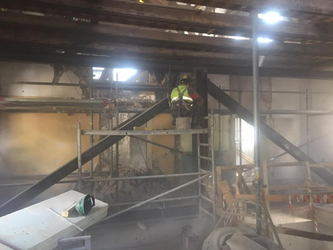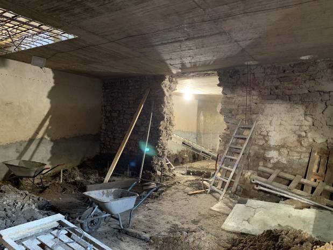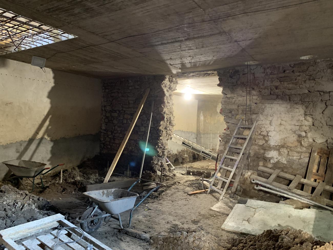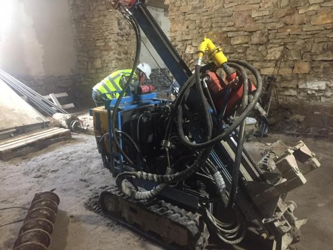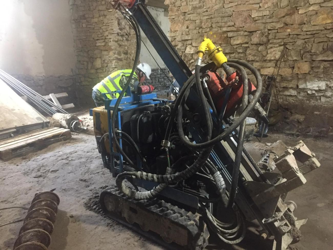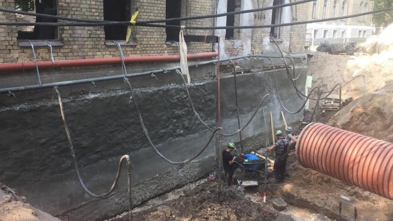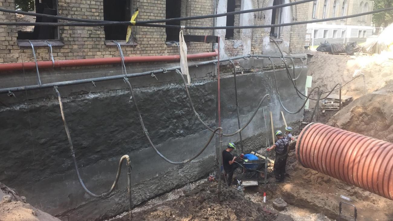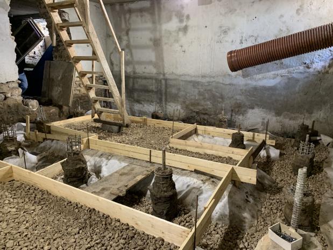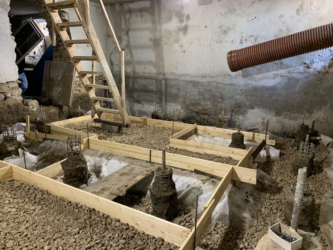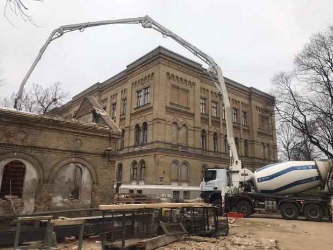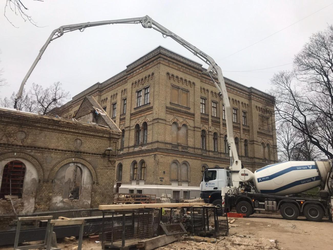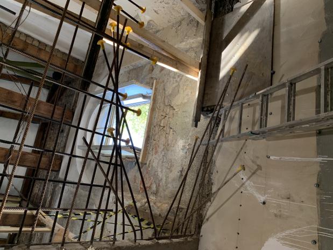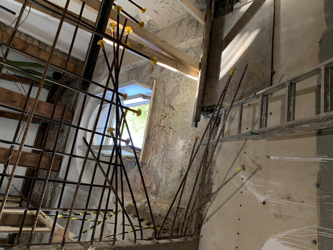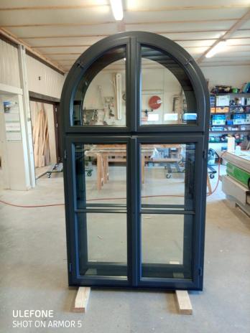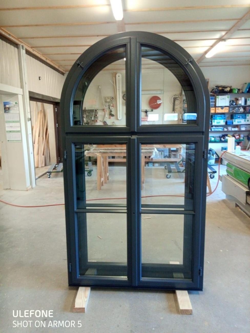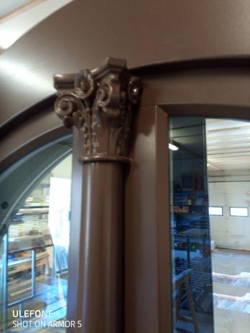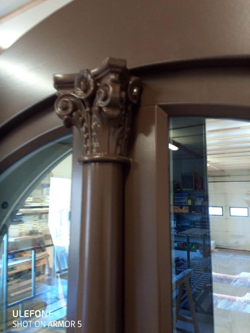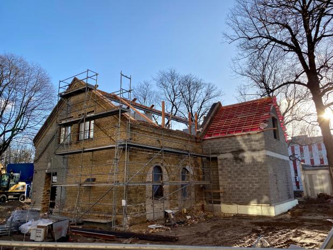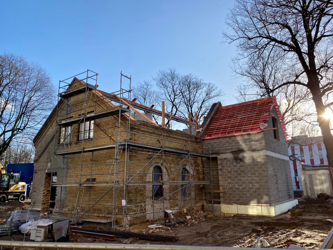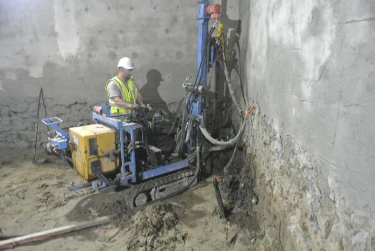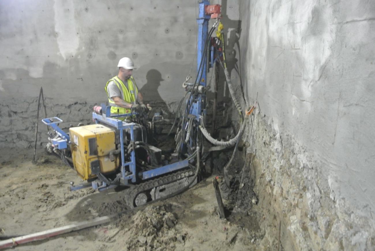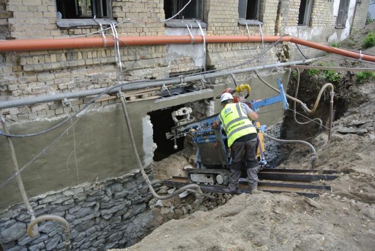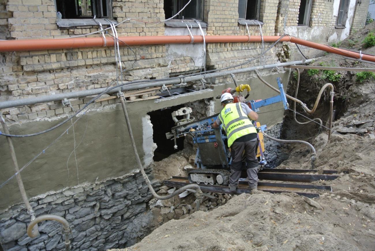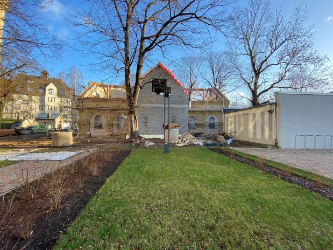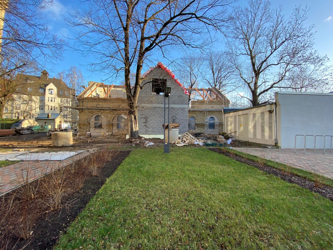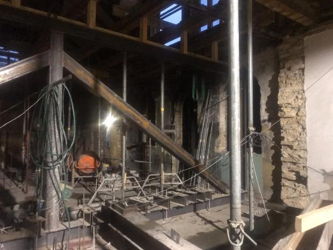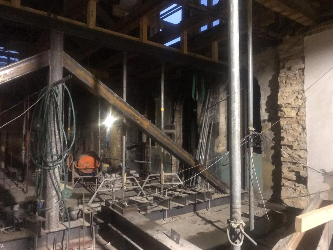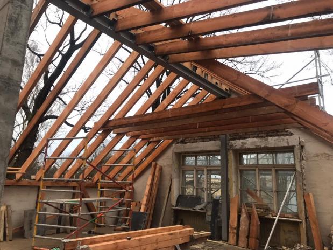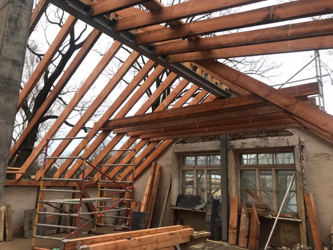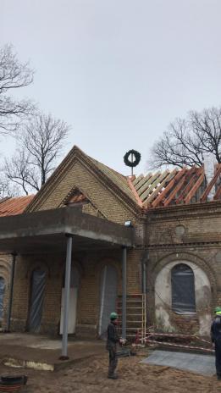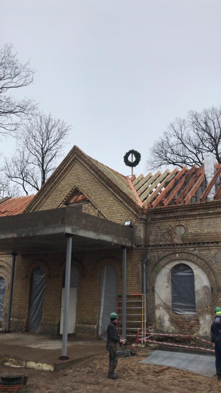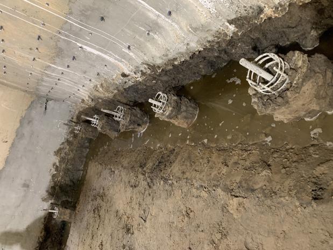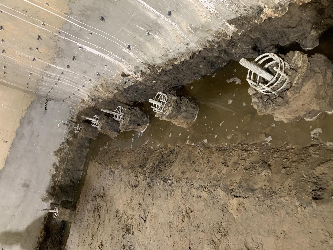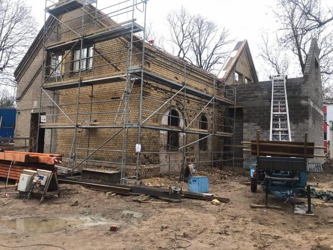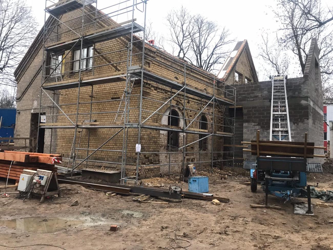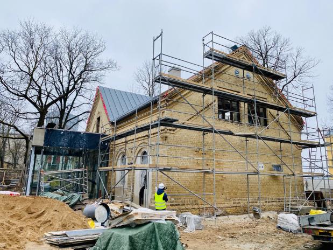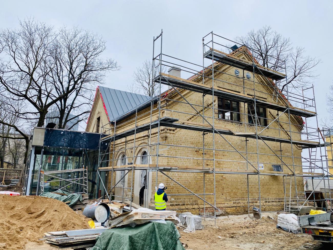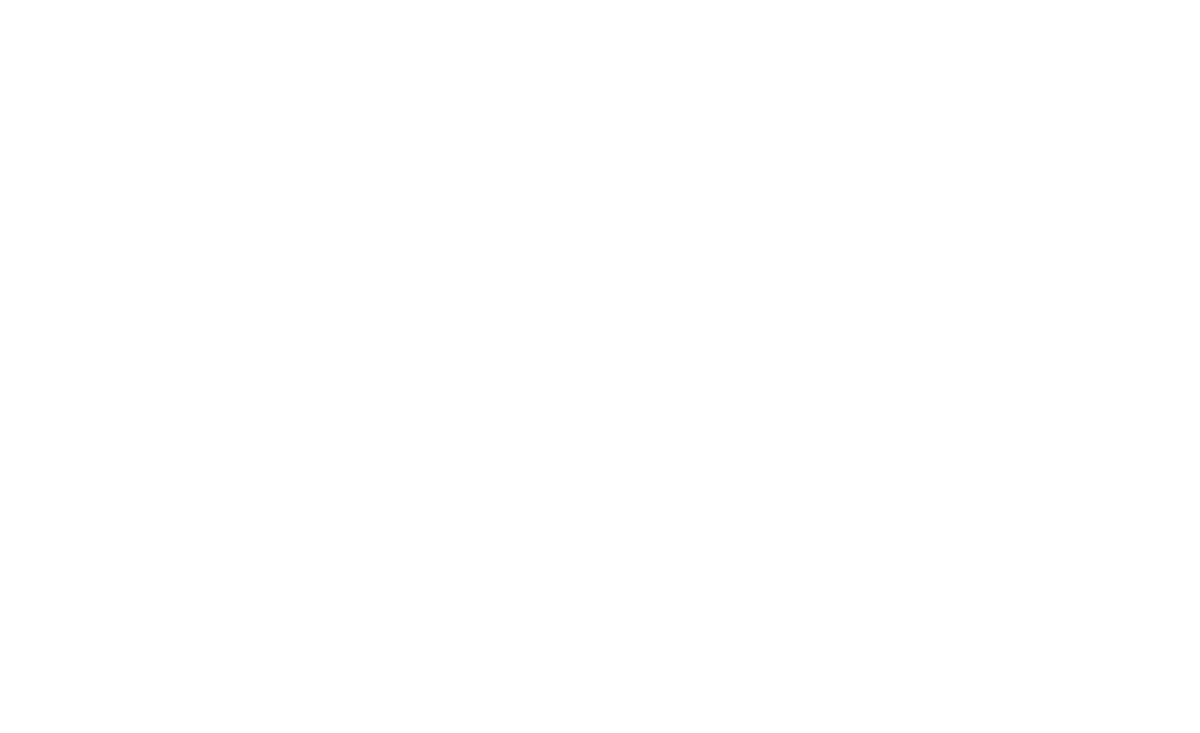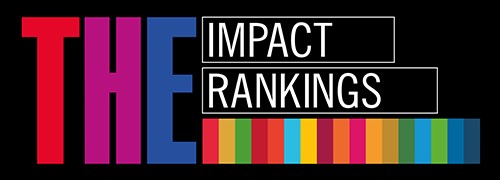The Anatomical Theatre’s Historical Stables Become a Museum
Comprehensive construction has been carried out on the RSU Anatomical Theatre complex for over a year – the historical stables are being reconstructed into a museum. Despite the state of emergency caused by COVID-19, construction is still proceeding as planned with strict adherence to all epidemiological precautions, of course. The plan is for the reconstructed building of the RSU Anatomy Museum to open to visitors this autumn.
The building was first built in the 19th century and lies in the historical centre of Riga, which has been designated a world heritage site. This means that special precautions need to be taken in the reconstruction. Over time, the building has served as stables, classrooms and even a warehouse. The building is currently being reconstructed into a museum. The reconstruction of the relatively small building is a complex and complicated project for at least three reasons: first, because a basement is being dug inside the building; second, the walls needed to be hermetically sealed in order to build the basement, so as water from the nearby Riga Canal and the river Daugava won't seep through the walls; and third, when the reconstruction started, it was revealed that the building’s foundations were resting on wooden piles, therefore a special concrete foundation needed to be constructed throughout the building to strengthen it. Historically, the total area of the building was 408.7 m2, but after reconstruction it will be 618.3 m2.
The construction works are being carried out by the company Velve. ‘From the outside, this project looks small and simple, but it is actually very complex. One of the biggest challenges was to construct the underground level. We encountered difficulties in lowering groundwater levels and had to find complex technical solutions to strengthen the foundations and construct the building’s covering. The façade has been preserved retaining its previous appearance, albeit complemented with new details,’ explains Ingus Baumanis, Project Director at Velve.
Dainis Zemešs is the Director of the RSU Department of Infrastructure. In his opinion the main challenge of building the museum has been to find a compromise between what the building and territory can offer, and what the museum requires. ‘There are limited directions in which the place can be developed. From a bird's eye view the Anatomical Theatre’s territory is a complex of symmetrically arranged buildings. There are also several large trees here, which we have left untouched and incorporated into the museum’s new sketches made by our colleague and architect Arvīds Līkops,’ says Zemešs.
‘There is also a power transformer next to the new building with power supply cables for the neighboring areas that cannot be touched,’ explains Zemešs. He points out that the microclimate that the museum requires meant that the basement needed to have a full ceiling height. The basement will also have to be open to the public. The efforts put into integrating the building’s historical furniture into the new design also has to be mentioned. The furniture was measured and transported for storage and is currently being restored to be incorporated into the museum's exposition.
Constructing the basement
Construction work on the museum began in the spring of 2018. The floor on the ground level was constructed first. Only after this was it possible to gradually dig and restore the foundations. The excavation of the basement was carried out gradually. It was necessary to install steel structures that would hold the ceiling during the construction of the basement. During the first excavations, the builders realised that the building was resting on wooden piles and not on a masonry foundation. The solution was to build micropiles on which the new building structure would stand.
Given the conditions in the basement the work was mainly carried out manually, performing excavations without the use of mechanical tools. The building’s location next to the Riga Canal created additional difficulties since the equipment that was used to pump water out could not ensure sufficient drainage.
A roof and two new extensions
After the basement was constructed, it was possible to dismantle the first floor's wooden beams and roof and start construction on the first and second floors. Three floors were built as part of the project – a basement and two additional floors – as well as two extensions. One of the extensions will serve as the lobby at the entrance on the first floor and as a terrace on the second floor. The second extension will serve as an exhibition hall on two levels.
A new façade and windows
The building’s historical façade was restored parallel to the other works that were being carried out. It was important to preserve the building's historical appearance – the damaged places were mended, and the masonry was treated to reduce erosion. The building’s historical wooden windows were supposed to be preserved, but this could unfortunately not be done. New wooden windows were made to resemble the old ones as closely as possible.
Complicated networks
Work on the interiors and communication networks followed. The extensive communication network is complex and covers areas like ventilation, heating, the sewage system, water supply and electrical networks. The network is being built from scratch to provide the building with a unified system but ensure that each device can be operated by remote control.
Unique glass entrance
The unique entrance lobby will be made entirely of glass. The façade's blinds will not only cover located the lobby, but also all the new extensions. The lobby's floor will be tiled with mosaic-patterned tiles and a special linoleum. 65% of the construction works have been completed to date, and the building is scheduled to open later this year.
The building will meet all accessibility requirements and an elevator will be installed to connect the two floors and the basement.
A modern exhibition
Parallel to the construction works, work is being done to create the museum’s visual identity and exhibition. The company DD Studio is working on the exhibition under the leadership of Creative Director and artist Jānis Mitrēvics while the museum’s brand and visual identity are being created by internationally experienced museum curators and artists Zane Zajančkauska and Ilze Kalnbērziņa Praz. The Anatomy Museum holds more than 6,000 historical exhibits, most of which will be displayed in the new exhibition.
Related news
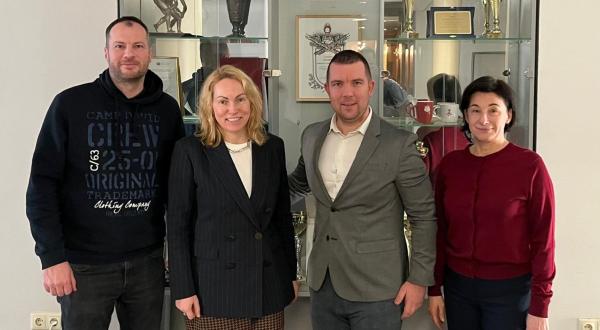 RSU LASE and the Latvian Cycling Federation develop new cooperation opportunitiesDevelopment, Sports
RSU LASE and the Latvian Cycling Federation develop new cooperation opportunitiesDevelopment, Sports